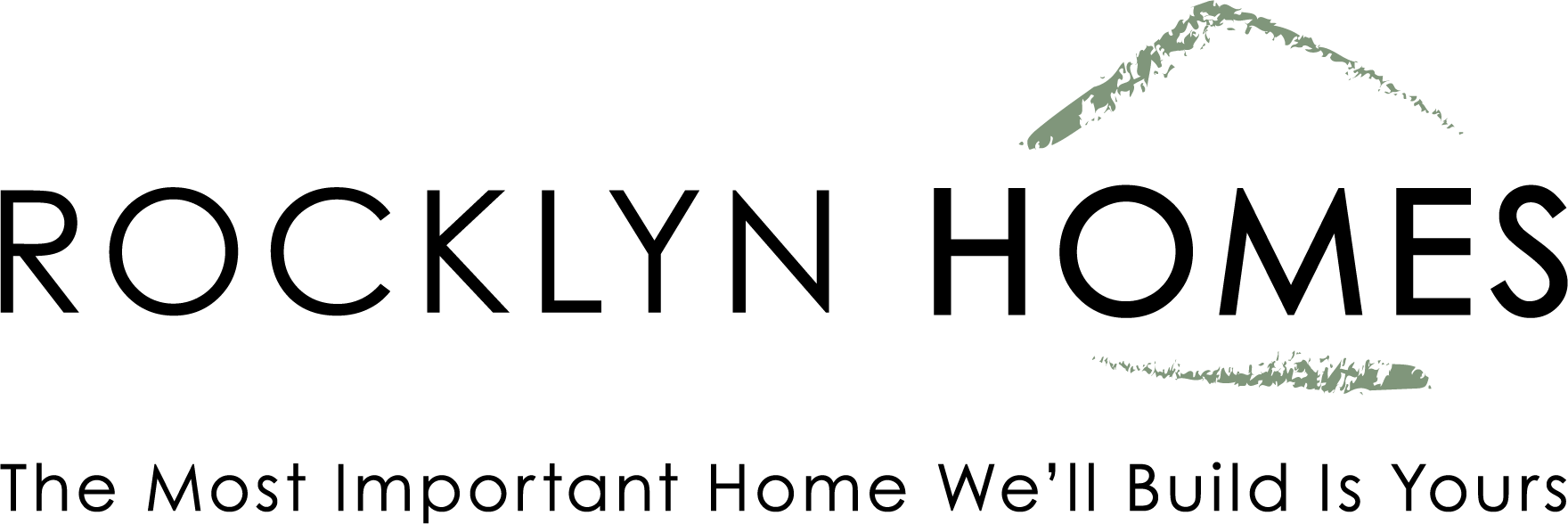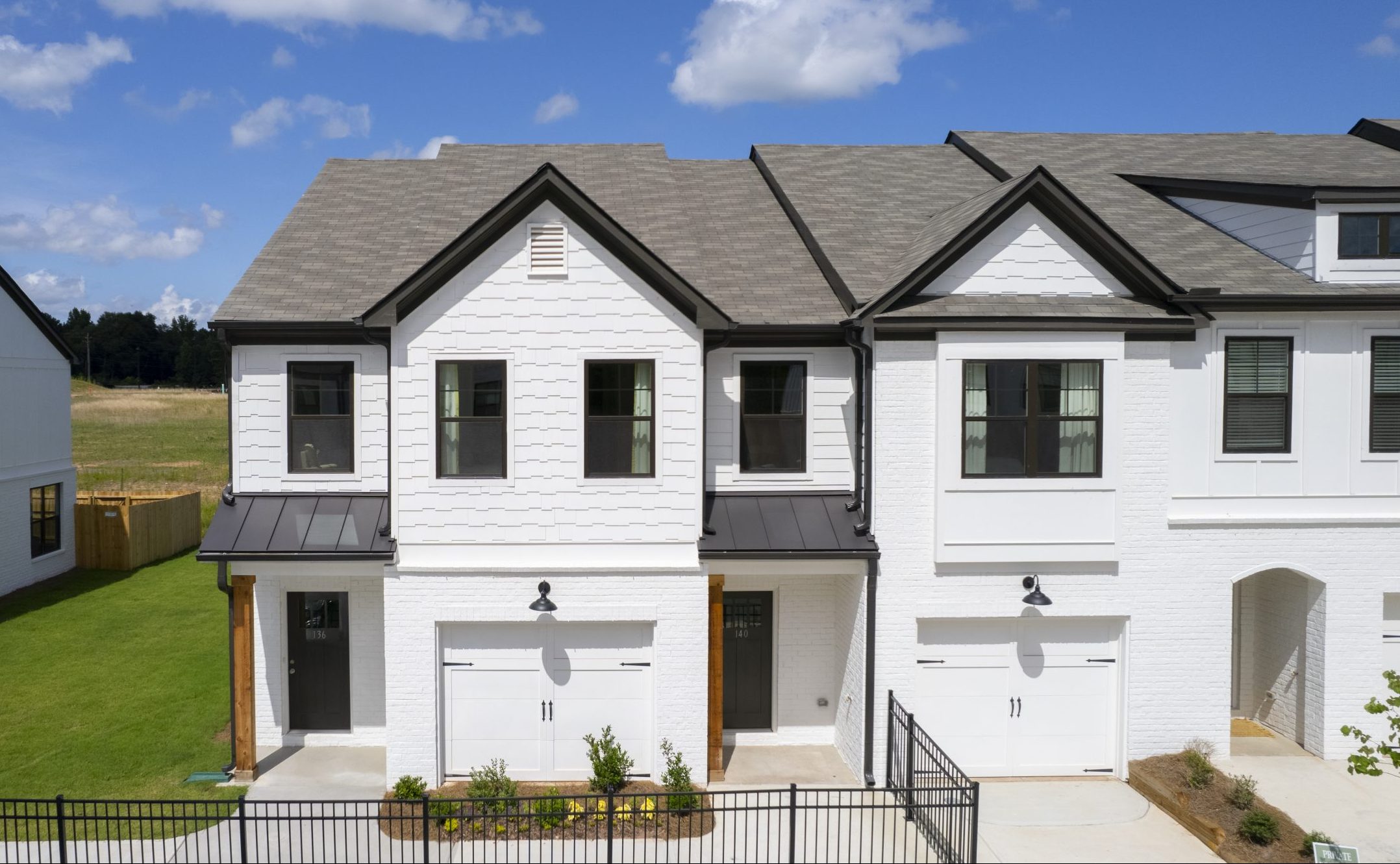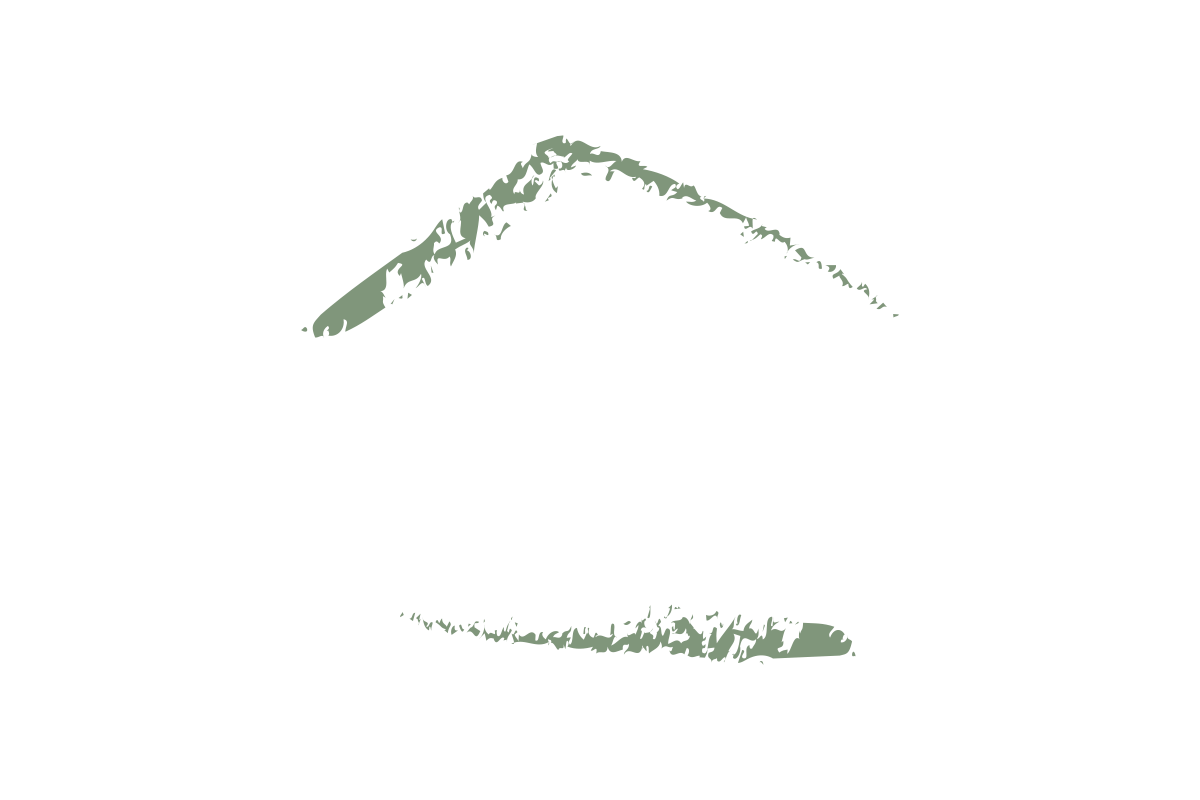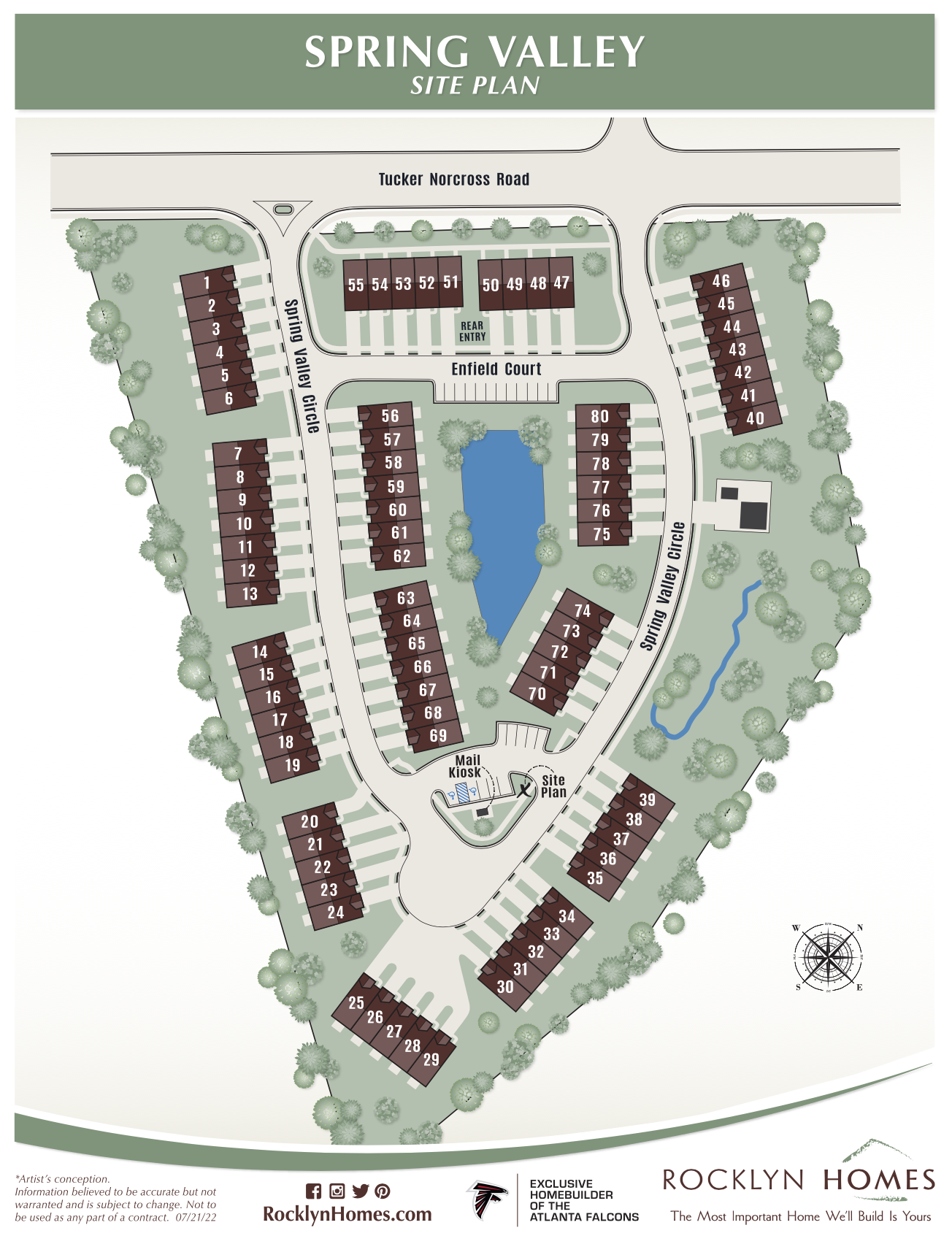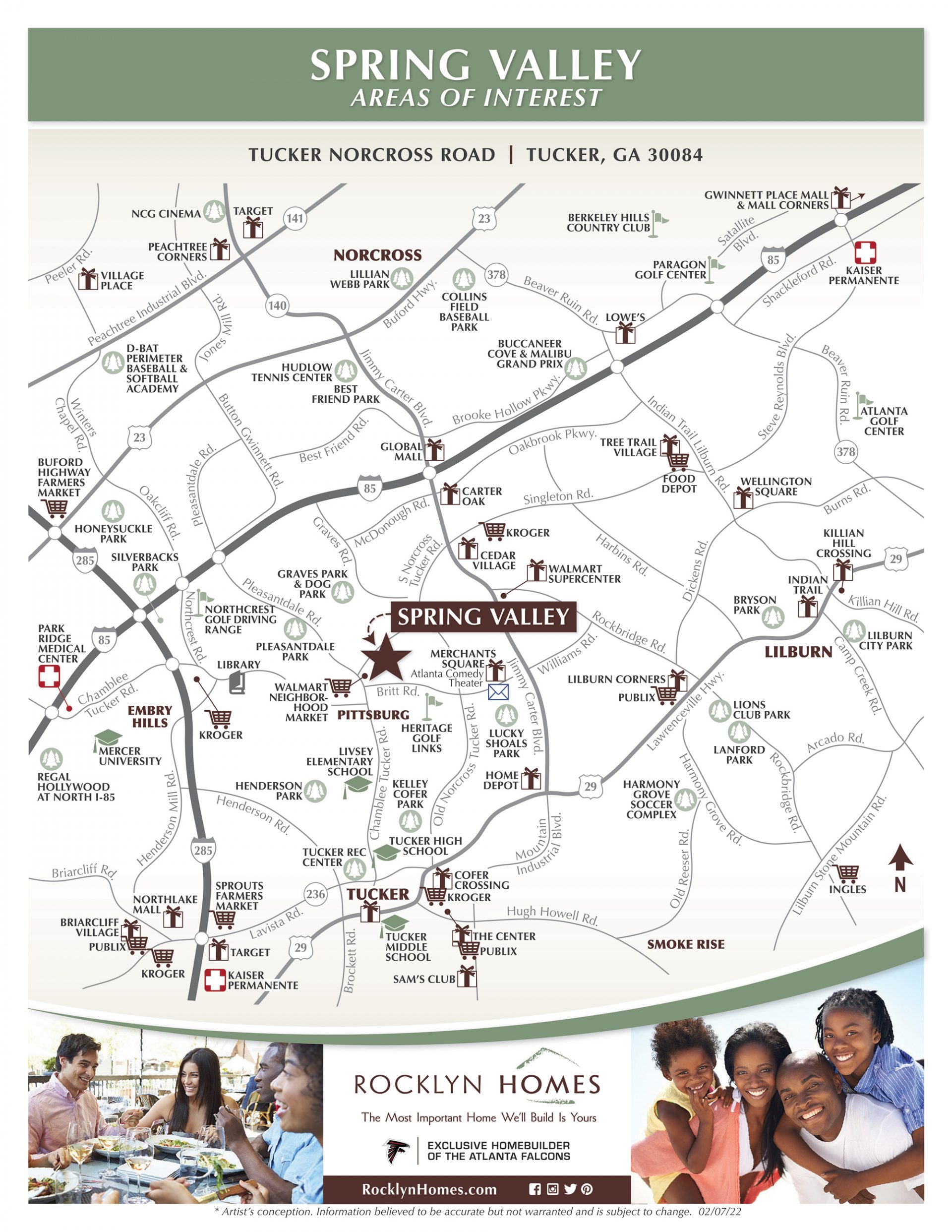Spring Valley, located in the city of Tucker is about 15 miles northeast of downtown Atlanta. With such wonderful access to the rest of Atlanta, you can be downtown, Stone Mountain or anywhere else you would like to be on a very quick trip.
A much-loved area of Metro Atlanta, Tucker has a long history. The community has recently refreshed its main street area and has become more walkable. The Main Street Tucker Alliance has begun the revitalization of the town’s commercial center. A streetscape overhaul begun in 2010 reduced the main drag from four lanes to two, installed vintage-style lampposts, and brick pavers, and set the stage for an economic development surge that’s gained momentum.
There is an abundance of Main Street eateries such as the Contemporary American restaurant and bar Local No. 7 was in the vanguard of Tucker’s downtown dining scene, which was kicked up a notch by the original location of Ford’s BBQ two years ago. Guy Fieri–approved Matthews Cafeteria, meanwhile, has been serving comfort-food staples here since 1955. Tucker has made more than 60 filming productions since becoming a city in 2016. Well-known titles have included Ozark, Sweet Magnolias, The Outlaws, and I, Tonya. There are planned greenways and festivals galore in this wonderful area of Atlanta just off I285.
The home plans will be the “M” series that includes Malcolm, Marlin, Marshall, Maxwell, McAfee, Melbourne & Mercer. Click here to see 3D tours. These award-winning plans will have 3 bedrooms and 2.5 baths. In true Rocklyn style; the kitchens will be gourmet with islands*. Owner’s Suite sitting areas*, garden tubs with a separate shower with tiled floors. *per plan
Priced from the low $300’s

